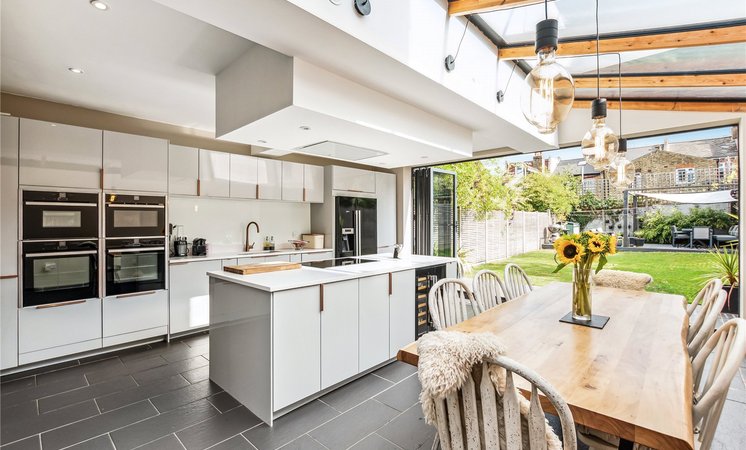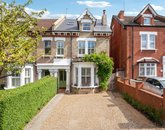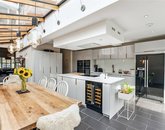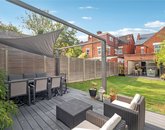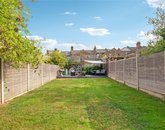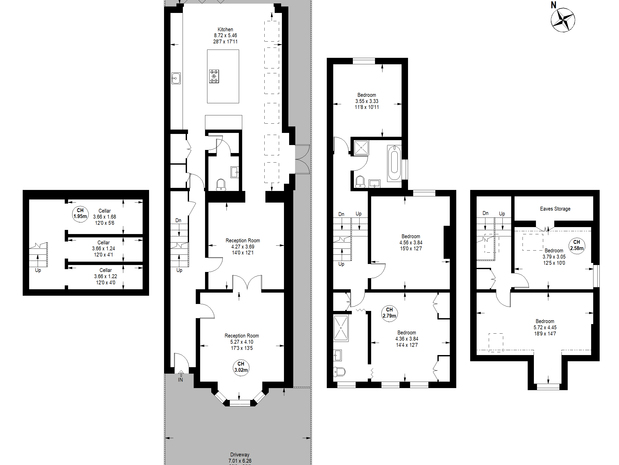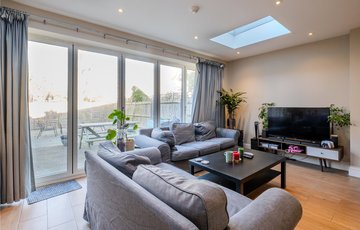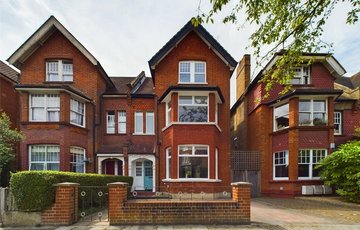
Gleneldon Road London SW16
A truly stunning five bedroom family home, beautifully decorated throughout with a blend of modern design and retained period features.
- Beds: 5
- Baths: 2
- House
- Freehold
Description
The ground floor comprises of a wide entrance hall, two reception rooms and a large open plan kitchen diner with feature glass roof down the side return. The ground floor enjoys a downstairs WC, cloakroom and utility cupboards. Bi fold doors span the rear of the kitchen opening up to an immaculately maintained patio with a groomed lawn and a raised decking with a semi permanent gazebo perfect for al fresco dining and relaxing. Upstairs the accommodation is split across two floors featuring a principle suite with a modern shower room, four further double bedrooms and a family bathroom with separate bath and shower. The property benefits from off street parking sufficient for two cars, a cellar with potential to renovate and further extension possibilities in the loft (STPP). Gleneldon Road is situated in the centre of Streatham Wells. Conveniently located near to Streatham High Road and Streatham Common. Both Streatham and Streatham Hill Stations are within walking distance, and provide regular trains towards the City and Victoria. Additionally Streatham High Road offers frequent bus routes towards Clapham and Brixton.
Additional details
Five Bedrooms
Stunning Decoration Throughout
Open Plan Kitchen
Off Street Parking For Two Cars
Great Location
Cellar
Potential for Further Extension (STP)
Location Gleneldon Road London SW16
What's Nearby
Transportation
Streatham Rail Station (0.5 miles)
West Norwood Rail Station (0.8 miles)
Streatham Hill Rail Station (0.8 miles)
Streatham Common Rail Station (0.9 miles)
Tulse Hill Rail Station (1.1 miles)
